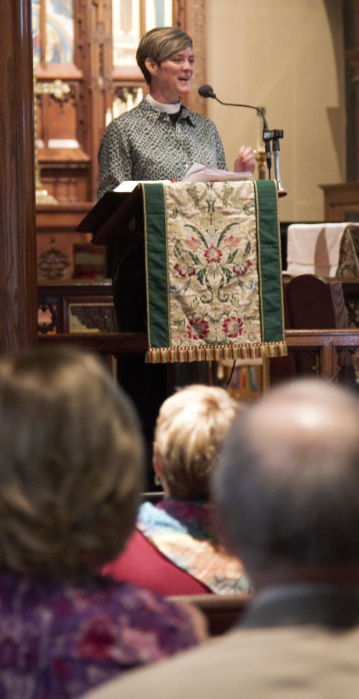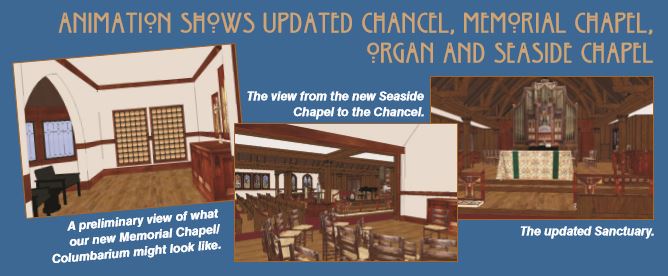
Menu
- About Us
- I’m New
- Worship & Music
- Formation & Education
Formation & Education
- Outreach
- Giving
- Parish School
The fourth of our Sanctuary Project Town Hall meetings took place Oct. 23, 2016. Rev. Aimée and Senior Warden Tom Mack opened with an overview of where we’ve been and where we’re going. Chip Nichols presented the new Project Budget which is the result of months of intensive investigation throughout the Sanctuary. Each line of the new estimated budget was built from “scratch” to minimize as many future surprises as possible.

Project Architect Bob Easton presented “current and after” drawings showing the existing steel posts and beams and the new system of structural steel that will be added in Phase 2 as one of the key elements of the seismic strengthening that represents the lion’s share of our Project costs.
Tom Mack told the story of the search and selection process resulting in our contract for C. B. Fisk to build “Opus 151” to fit our Sanctuary’s specific needs, and described the leadership’s deliberations in finally selecting the new organ’s location at the rear of the Chancel.
Project Facilities Committee member Sheri Benninghoven then presented the revised floor plan, reflecting some 13 separate listening sessions over the course of many months with representatives of all service groups and ministries which function inside the Sanctuary to ascertain their hopes and needs. Sheri then narrated animation of the Chancel, Nave, Organ, Seaside Chapel and Memorial Chapel, created through true-to-scale computer imagery. Click this link to see the animation.
A question-and-answer session led to several questions and discussion. If you were not able to attend, or you attended but now have questions or comments you did not raise then, please email info@asbts.org. Your input is welcome!

Construction of the “renewed” Bell Tower came in under budget, but defective wall and roof framing and foundation deficiencies discovered during rebuilding the Tower led leadership to commission a full investigation of the rest of the Sanctuary to avoid any major unbudgeted surprises when we start Phase 2 construction in 2017. To read Chip’s budget explanation just click here.
The revised budget that resulted from that work includes increases for structural steel and framing as well as additional architectural and engineering fees to address the added complexity. However, these are offset by reductions in other key elements of the 40-line construction cost schedule, and the result is bottom line costs and allowances of $11,671,346 vs. estimated revenue, including interest income, of $11,677,231 – creating a small projected budget surplus of $5,885.
At its Nov. 8, 2016 Meeting, the Vestry authorized proceeding to the next steps. Work will begin regarding interior design, layout and detailed functionality. Opportunities for additional input will be scheduled. At that point, the architect will proceed to prepare the working drawings and other documentation needed to put this work out for bid. Construction contracts will be a firm, not-to-exceed contract with provision for sharing savings resulting from subcontract renegotiations and construction efficiencies.
Permitting work will also take a great deal of attention: we have already filed with the County for an amendment to our Conditional Use Permit and have been informally advised that our filing is complete and that the necessary hearings before the Historical Landmark Advisory Committee, the Montecito Board of Architectural Review, the Montecito Association and the Montecito Planning Commission will be scheduled.
We have also been keeping the neighborhood fully informed about our progress and we believe that we will have its full support. And so, we are hopeful of beginning Phase 2 construction in late summer or early fall 2017, and completing it by Easter of 2019.
Click on the image above to see more photos from All Saints’ online photo albums.